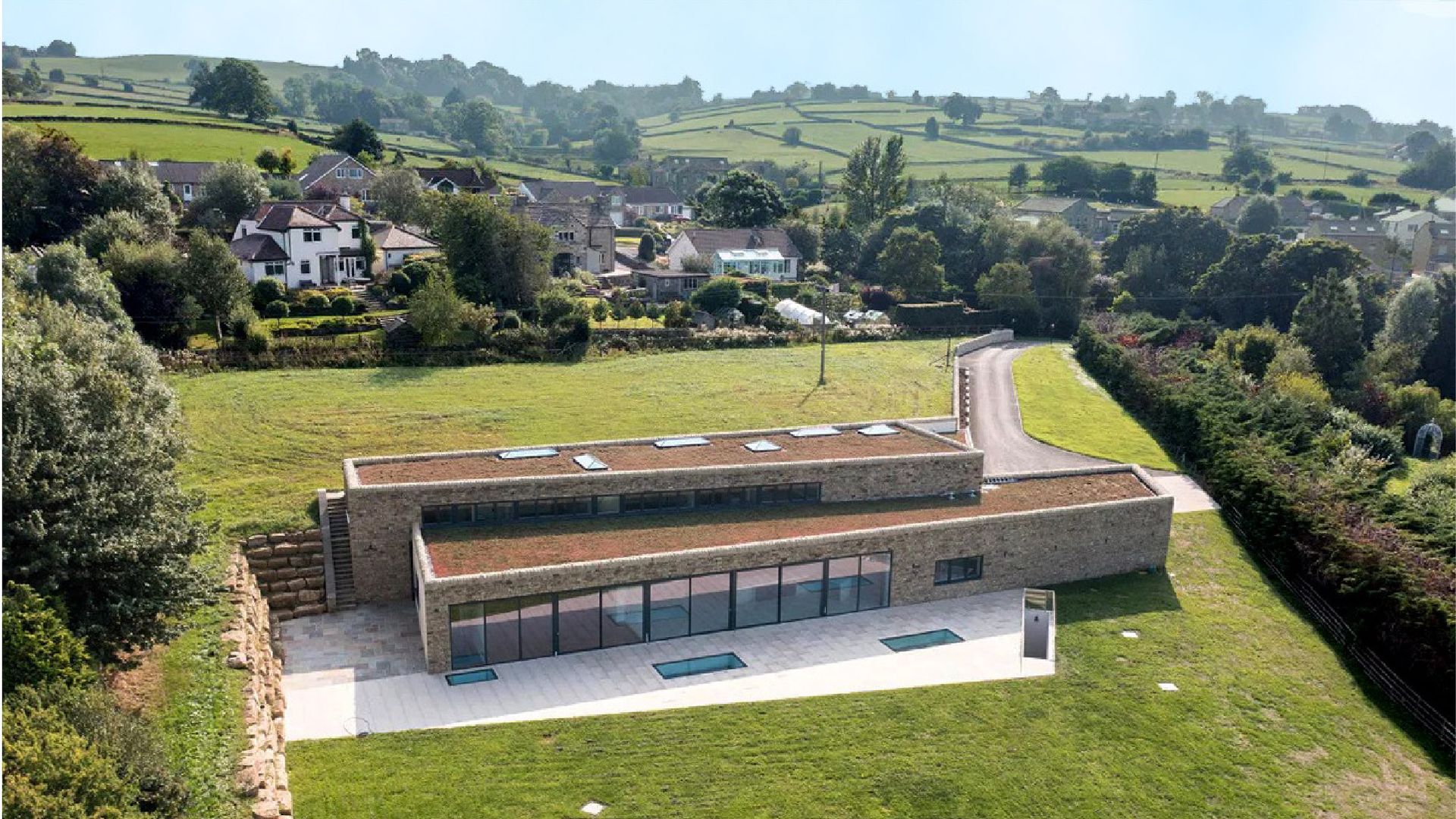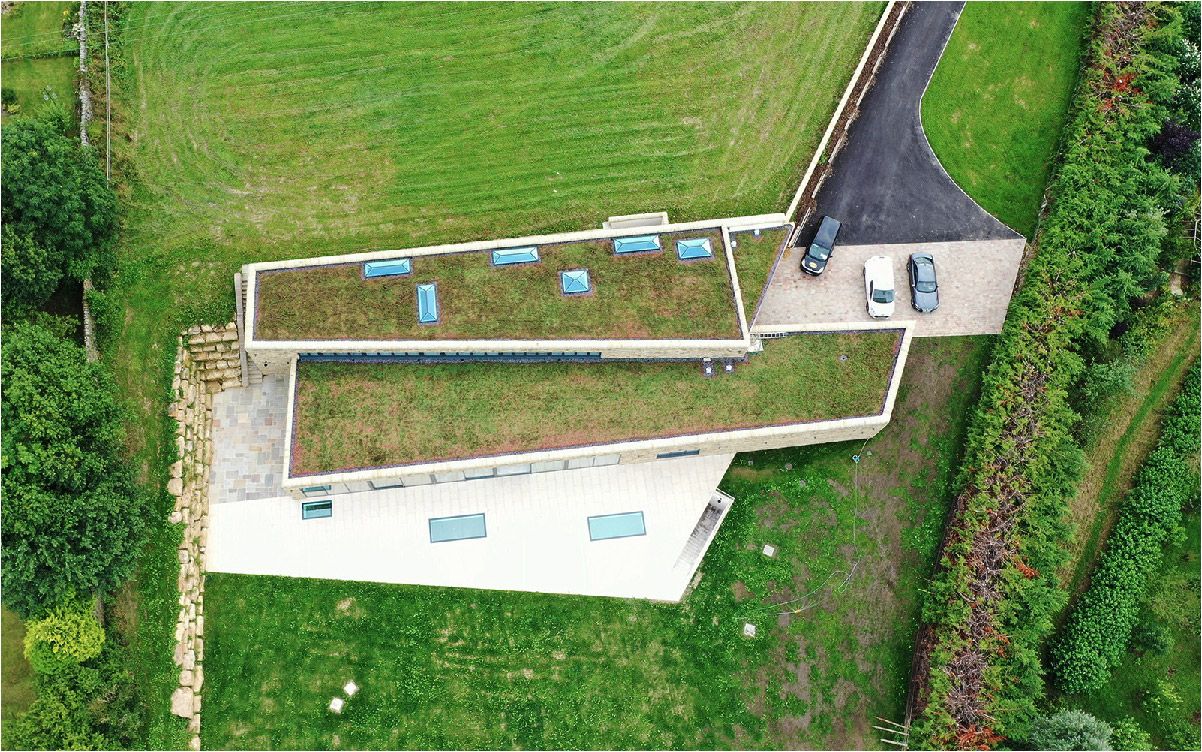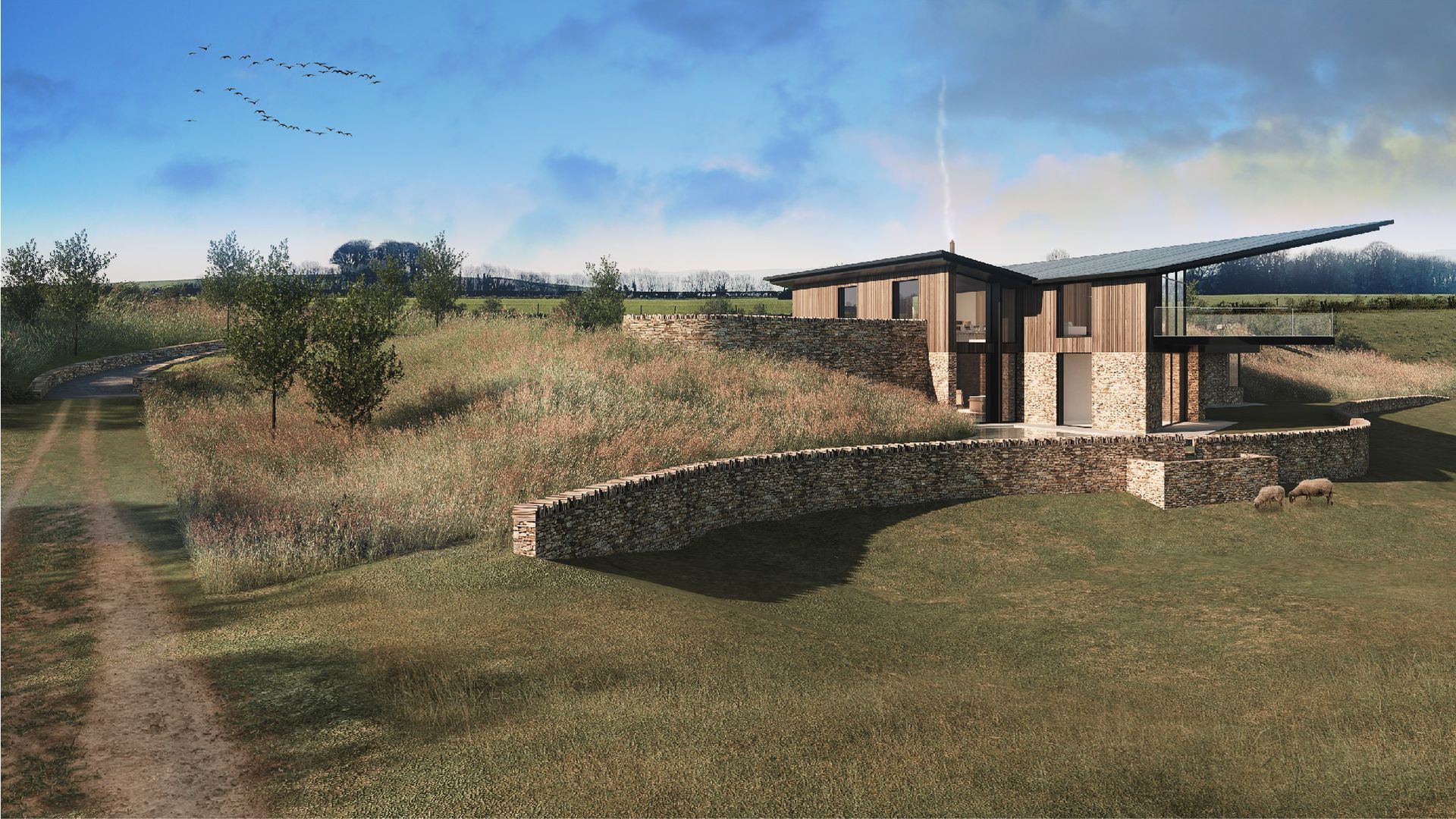Unique home with a sunken design
Nidderdale National Landscape (AONB), North Yorkshire

The design and form of this eco-house was a direct response to the desire to create significant living space with panoramic views, appropriate to the location, remaining sensitive to the wider setting of the National Landscape (AONB). Incorporating a dynamic, landscape-based concept we used indigenous dry-stone walls as a device to structure a single ‘ribbon’ design. In this way the project was designed deliberately to blend into the landscape, using local, natural materials; a beautiful home anchored in nature.
Objective
To deliver a discrete eco-house of deceptively significant proportions, within the settlement boundaries, blending into the landscape and making the most of arresting landscape views.


Approach
This was a full Rural Solutions planning and design project. We were commissioned to design and deliver the planning for a new house on land owned by the client.
Due to the topography of the site and its location on the edge of the village, as well as being a greenfield site in a National Landscape (AONB), we created a sunken concept that, when viewed from the neighbouring properties was a single-storey bounded by a drystone wall with sedum roof which, when viewed from the front, was tiered. The earth-sheltered design, was built of local materials, with a ground source heat pump and mechanical ventilation with a heat recovery system which meant it significantly improved upon building regulations in terms of energy use.
Outcome
Planning consent was achieved and full design services utilised to create a unique eco-house with fantastic views and living spaces.
Give us a call on 01756 797501 or email info@ruralsolutions.co.uk
We'd be delighted to have a chat.
A dramatic Paragraph 84 family home
A contemporary, net-zero family house integrated with the landscape, built from local natural stone and timbers.

We are using cookies to give you the best experience on our website. You can find out more about which cookies we are using on our cookie policy.